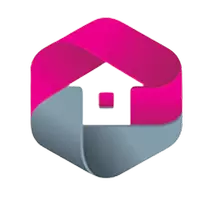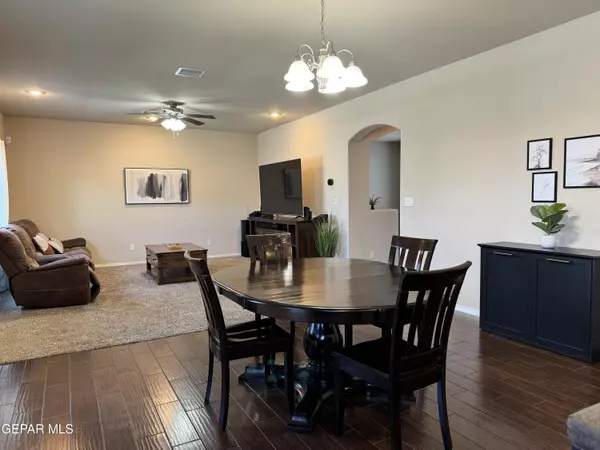$335,000
For more information regarding the value of a property, please contact us for a free consultation.
4 Beds
3 Baths
2,336 SqFt
SOLD DATE : 11/30/2024
Key Details
Property Type Single Family Home
Sub Type Single Family Residence
Listing Status Sold
Purchase Type For Sale
Square Footage 2,336 sqft
Price per Sqft $143
Subdivision Desert Springs
MLS Listing ID 906919
Sold Date 11/30/24
Style 2 Story
Bedrooms 4
Full Baths 1
Half Baths 1
Three Quarter Bath 1
HOA Fees $11/qua
HOA Y/N Yes
Originating Board Greater El Paso Association of REALTORS®
Year Built 2014
Annual Tax Amount $10,237
Lot Size 5,689 Sqft
Acres 0.13
Property Description
WOW! This fabulous 4 bedroom, 2 1/2 bathroom home sits on a corner lot with so much room to enjoy inside and out. Welcome your guests through the front door into the foyer that includes a den to the right. The open floor plan living/dining/kitchen has large windows that showcase the landscaped backyard that is ready for entertaining under the expansive pergola. Coming in from the garage? Check out the desk area perfect for dropping off bags, shoes, etc. as you pass the half bath that finishes the first floor. Upstairs you will find a large loft ready for game and movie nights at home. There are three bedrooms, a common bath, and a laundry room up there too. Make sure you check out the primary bedroom suite that is big enough for almost any set of bedroom furniture you may want. The primary bathroom provides access to the large walk-in closet ready for your shopping excursions to the Outlet Mall just across I-10. Located off Transmountain and I-10 this house is in a great location! Come check it out today
Location
State TX
County El Paso
Community Desert Springs
Zoning A1
Rooms
Other Rooms Pergola, See Remarks
Interior
Interior Features 2+ Living Areas, Ceiling Fan(s), Den, Kitchen Island, Loft, LR DR Combo, Master Up, Pantry, Walk-In Closet(s)
Heating Natural Gas, Central
Cooling Refrigerated, Ceiling Fan(s), Central Air
Flooring Tile, Carpet
Fireplace No
Window Features Blinds
Laundry Electric Dryer Hookup, Washer Hookup
Exterior
Exterior Feature Walled Backyard, Back Yard Access
Pool None
Amenities Available None
Roof Type Pitched,Tile
Porch Covered
Private Pool No
Building
Lot Description Corner Lot, Planned Community, Standard Lot
Sewer City
Water City
Architectural Style 2 Story
Structure Type Stucco
Schools
Elementary Schools Damien
Middle Schools Alderete
High Schools Canutillo
Others
HOA Name Verify
HOA Fee Include None
Tax ID D46599900103600
Acceptable Financing Cash, Conventional, FHA, VA Loan
Listing Terms Cash, Conventional, FHA, VA Loan
Special Listing Condition None
Read Less Info
Want to know what your home might be worth? Contact us for a FREE valuation!
Our team is ready to help you sell your home for the highest possible price ASAP







