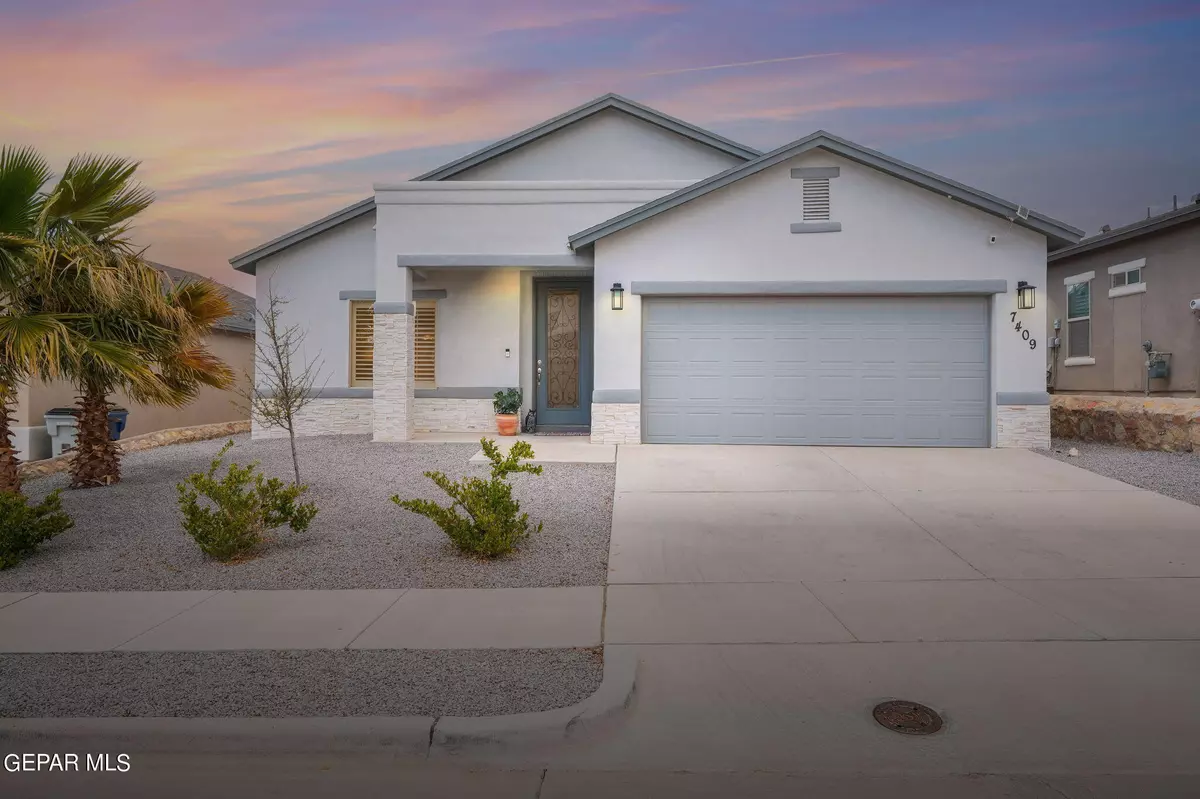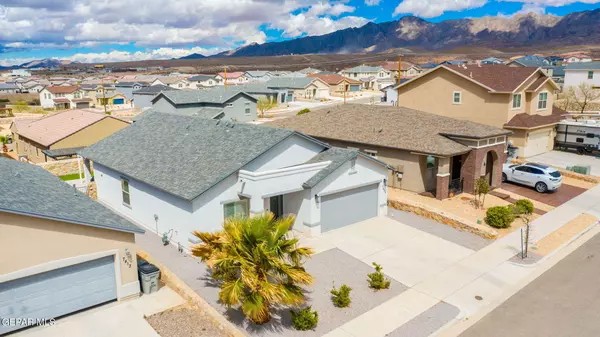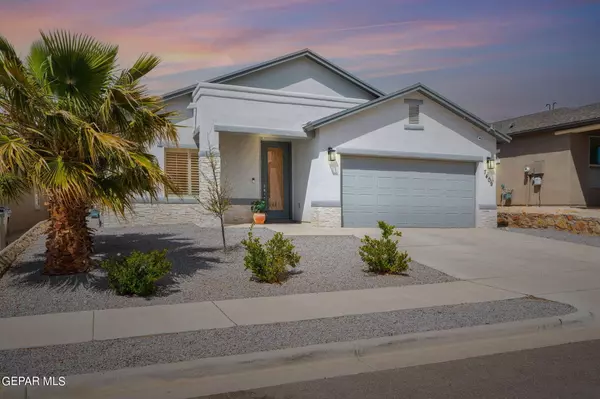$319,000
For more information regarding the value of a property, please contact us for a free consultation.
3 Beds
3 Baths
1,724 SqFt
SOLD DATE : 10/28/2024
Key Details
Property Type Single Family Home
Sub Type Single Family Residence
Listing Status Sold
Purchase Type For Sale
Square Footage 1,724 sqft
Price per Sqft $185
Subdivision Desert Springs
MLS Listing ID 899076
Sold Date 10/28/24
Style 1 Story
Bedrooms 3
Full Baths 2
Half Baths 1
HOA Fees $7/qua
HOA Y/N Yes
Originating Board Greater El Paso Association of REALTORS®
Year Built 2018
Annual Tax Amount $7,790
Lot Size 5,250 Sqft
Acres 0.12
Property Description
Located in the thriving and growing community of Desert Springs, this property offers scenic walking trails, an abundant church, parks, and quick access to Transmountain, along with nearby shopping, entertainment, and dining options. This home is perfectly designed offering a seamless transitions from the spacious living area to the dining room and kitchen. The kitchen is equipped with ample counter space and cabinets, providing convenience and functionality. Additionally, an overhang in the kitchen offers a perfect spot for dining. 3 generously sized bedrooms and 2.5 bathrooms are situated on one side of the home, providing privacy and comfort. The well-appointed primary bedroom features a large walk-in shower, a dual vanity, and a spacious walk-in closet. The outdoor living space is designed for both style and low maintenance. Adorned with stylish herringbone pavers and a large steel pergola, it offers the perfect setting for relaxation and entertainment. Privacy is ensured.
Location
State TX
County El Paso
Community Desert Springs
Zoning R3
Rooms
Other Rooms Pergola
Interior
Interior Features Breakfast Area, Ceiling Fan(s), Great Room, MB Double Sink, Pantry, Smoke Alarm(s), Utility Room, Walk-In Closet(s)
Heating Central, Forced Air
Cooling Refrigerated, Ceiling Fan(s), Central Air
Flooring Tile, Carpet
Fireplace No
Window Features Shutters,Double Pane Windows
Exterior
Exterior Feature Walled Backyard, Back Yard Access
Pool None
Amenities Available See Remarks
Roof Type Shingle,Pitched,Flat
Porch Covered, Open
Private Pool No
Building
Lot Description Standard Lot, Subdivided, View Lot
Story 1
Sewer City
Water City
Architectural Style 1 Story
Level or Stories 1
Structure Type Stone,Stucco
Schools
Elementary Schools Sylvestre Reyes
Middle Schools Alderete
High Schools Canutillo
Others
HOA Name Dana Properties
HOA Fee Include Common Area
Tax ID D46599902301200
Acceptable Financing Cash, Conventional, FHA, VA Loan
Listing Terms Cash, Conventional, FHA, VA Loan
Special Listing Condition None
Read Less Info
Want to know what your home might be worth? Contact us for a FREE valuation!
Our team is ready to help you sell your home for the highest possible price ASAP







