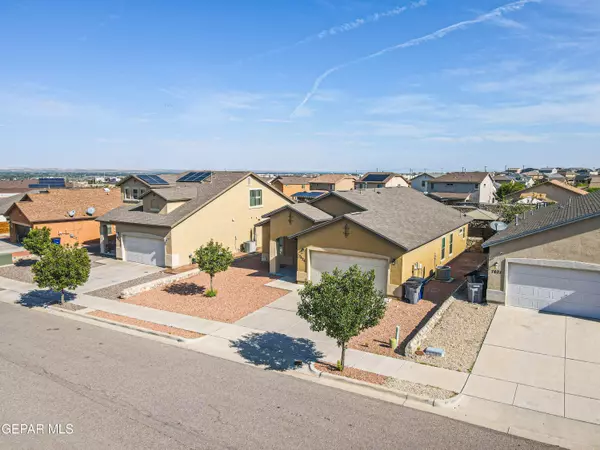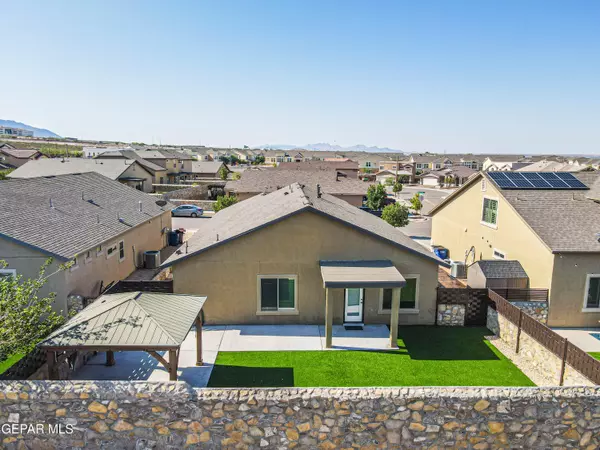$290,000
For more information regarding the value of a property, please contact us for a free consultation.
3 Beds
2 Baths
1,500 SqFt
SOLD DATE : 10/22/2024
Key Details
Property Type Single Family Home
Sub Type Single Family Residence
Listing Status Sold
Purchase Type For Sale
Square Footage 1,500 sqft
Price per Sqft $193
Subdivision Desert Springs
MLS Listing ID 906060
Sold Date 10/22/24
Style 1 Story
Bedrooms 3
Full Baths 2
HOA Fees $10/mo
HOA Y/N Yes
Originating Board Greater El Paso Association of REALTORS®
Year Built 2014
Annual Tax Amount $8,507
Lot Size 5,729 Sqft
Acres 0.13
Property Description
Welcome to your dream home! This stunning one-story residence offers three spacious bedrooms and two modern bathrooms. The open floor plan seamlessly integrates the living, dining, and kitchen areas, providing an ideal space for both relaxation and entertaining.
Inside, you'll find a combination of elegant tile and plush carpet flooring, all meticulously maintained. The kitchen boasts stainless steel appliances, making meal preparation a joy.
Step outside to your private backyard oasis, featuring low-maintenance artificial grass and a charming gazebo perfect for outdoor gatherings or peaceful retreats. Enjoy the comfort of refrigerated air conditioning year-round.
Located in a great newer neighborhood, this home combines modern amenities with a welcoming community atmosphere. Don't miss out on this fantastic opportunity to make this beautiful house your new home!
Location
State TX
County El Paso
Community Desert Springs
Zoning R3
Rooms
Other Rooms Gazebo
Interior
Interior Features Breakfast Area, Ceiling Fan(s), MB Double Sink, Pantry
Heating Natural Gas, Central
Cooling Refrigerated, Central Air
Flooring Tile, Carpet
Fireplace No
Window Features Blinds
Laundry Gas Dryer Hookup, Washer Hookup
Exterior
Exterior Feature Walled Backyard, Gazebo, Back Yard Access
Fence Back Yard
Pool None
Amenities Available None
Roof Type Shingle
Private Pool No
Building
Lot Description Standard Lot
Sewer City
Water City
Architectural Style 1 Story
Structure Type Stucco
Schools
Elementary Schools Canutillo
Middle Schools Alderete
High Schools Canutillo
Others
HOA Name Call LIsting Agent
HOA Fee Include See Remarks
Tax ID D46599900104200
Acceptable Financing Cash, Conventional, FHA, VA Loan
Listing Terms Cash, Conventional, FHA, VA Loan
Special Listing Condition None
Read Less Info
Want to know what your home might be worth? Contact us for a FREE valuation!
Our team is ready to help you sell your home for the highest possible price ASAP







