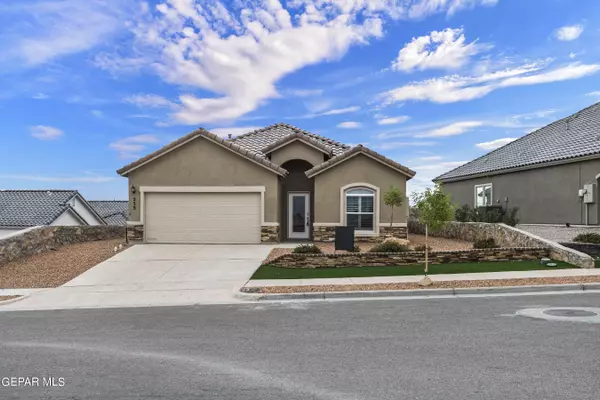$269,900
For more information regarding the value of a property, please contact us for a free consultation.
4 Beds
3 Baths
1,701 SqFt
SOLD DATE : 10/12/2024
Key Details
Property Type Single Family Home
Sub Type Single Family Residence
Listing Status Sold
Purchase Type For Sale
Square Footage 1,701 sqft
Price per Sqft $158
Subdivision Peyton Estates
MLS Listing ID 905820
Sold Date 10/12/24
Style 1 Story
Bedrooms 4
Full Baths 2
Three Quarter Bath 1
HOA Y/N No
Originating Board Greater El Paso Association of REALTORS®
Year Built 2022
Annual Tax Amount $8,129
Lot Size 6,139 Sqft
Acres 0.14
Property Description
Check out this beauty! This home is like-new as it has NEVER been lived in! It offers a total of 4 spacious bedrooms, with 2 master suites! Total of 3 bathrooms. This home offers unparalleled comfort and convenience. Located just one block from a neighborhood park. The open layout seamlessly combines the living, dining, and kitchen areas, perfect for entertaining and family gatherings. The kitchen has sleek granite countertops throughout, adding a touch of elegance to the heart of your home. Enjoy year-round comfort with refrigerated air conditioning, double pane windows, and peace of mind with the included alarm system and Home Warranty! Both the front and back yards are landscaped for easy maintenance, giving you more time to enjoy your new home and the nearby park. This home is move-in ready and waiting for you to make it your own. Schedule your viewing today!
Location
State TX
County El Paso
Community Peyton Estates
Zoning R3
Rooms
Other Rooms None
Interior
Interior Features 2+ Master BR, Alarm System, Ceiling Fan(s), Great Room, High Speed Internet, Kitchen Island, LR DR Combo, MB Double Sink, MB Shower/Tub, Pantry, Smoke Alarm(s), Utility Room, Walk-In Closet(s), See Remarks
Heating Central, Forced Air
Cooling Refrigerated, Ceiling Fan(s)
Flooring Tile, Carpet
Fireplace No
Window Features Blinds,Double Pane Windows
Laundry Electric Dryer Hookup, Washer Hookup
Exterior
Exterior Feature Walled Backyard, Back Yard Access
Pool None
Roof Type Pitched,Tile
Porch Covered
Private Pool No
Building
Lot Description Standard Lot, Subdivided
Faces East
Sewer City
Water City
Architectural Style 1 Story
Structure Type Stucco
Schools
Elementary Schools Mission Ridge
Middle Schools Col John O Ensor
High Schools Eastlake
Others
HOA Fee Include None
Tax ID P69100004601800
Acceptable Financing 1031 Exchange, Home Warranty, Cash, FHA, VA Loan
Listing Terms 1031 Exchange, Home Warranty, Cash, FHA, VA Loan
Special Listing Condition None
Read Less Info
Want to know what your home might be worth? Contact us for a FREE valuation!
Our team is ready to help you sell your home for the highest possible price ASAP







