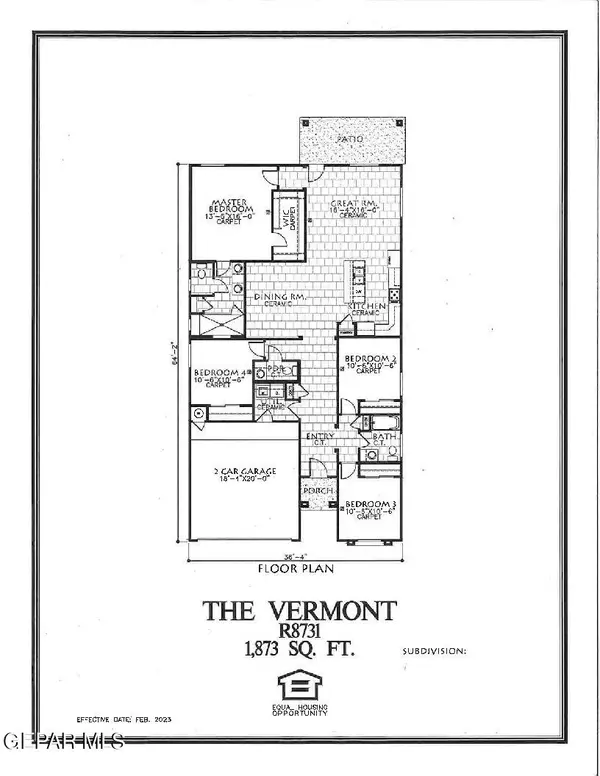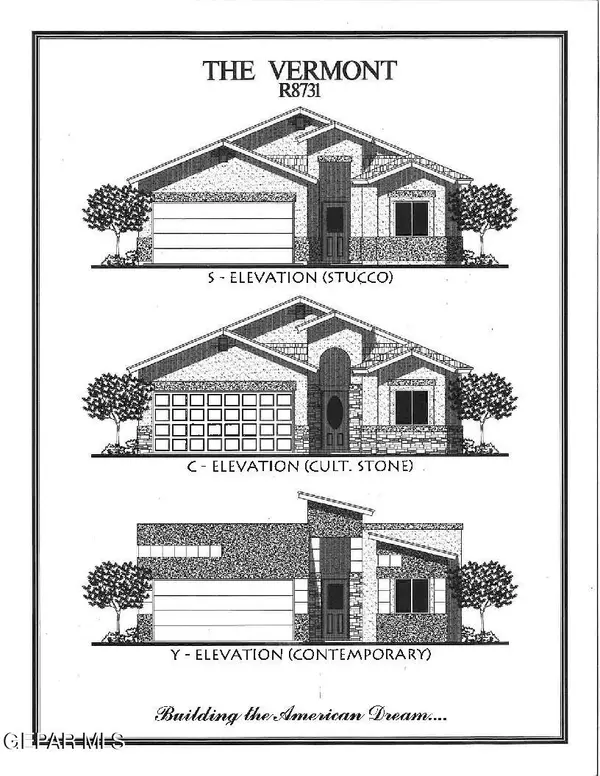$272,450
For more information regarding the value of a property, please contact us for a free consultation.
4 Beds
3 Baths
1,873 SqFt
SOLD DATE : 06/28/2024
Key Details
Property Type Single Family Home
Sub Type Single Family Residence
Listing Status Sold
Purchase Type For Sale
Square Footage 1,873 sqft
Price per Sqft $145
Subdivision Vista Del Norte
MLS Listing ID 893791
Sold Date 06/28/24
Style 1 Story
Bedrooms 4
Full Baths 2
Half Baths 1
HOA Y/N No
Originating Board Greater El Paso Association of REALTORS®
Year Built 2024
Lot Size 5,214 Sqft
Acres 0.12
Property Description
The Vermont, Plan R7831S. One of our favorite single-story floor plans with 4 bedrooms, 2.5 baths, with a large walk-in shower in the master bath, a large open concept, a kitchen with an island that has room for bar stools, a 'Gourmet Style' kitchen, lots of ceramic tile flooring, granite counter tops, and much more.
Location
State TX
County El Paso
Community Vista Del Norte
Zoning R1
Interior
Interior Features Alarm System, Bar, Dining Room, Great Room, Kitchen Island, MB Double Sink, Pantry, Utility Room, Walk-In Closet(s)
Heating Central, Forced Air
Cooling Refrigerated
Flooring Tile, Carpet
Fireplace No
Window Features Blinds,Vinyl,Thermal
Exterior
Exterior Feature Walled Backyard, Back Yard Access
Amenities Available None
Roof Type Shingle,Pitched
Private Pool No
Building
Lot Description Standard Lot, Subdivided
Builder Name Classic American Homes
Sewer City
Water City
Architectural Style 1 Story
Structure Type Stone,Stucco,Frame
Schools
Elementary Schools Desertaire
Middle Schools Parkland
High Schools Parkland
Others
HOA Fee Include None
Tax ID V88699902201900
Acceptable Financing Cash, Conventional, FHA, VA Loan
Listing Terms Cash, Conventional, FHA, VA Loan
Special Listing Condition None
Read Less Info
Want to know what your home might be worth? Contact us for a FREE valuation!
Our team is ready to help you sell your home for the highest possible price ASAP







