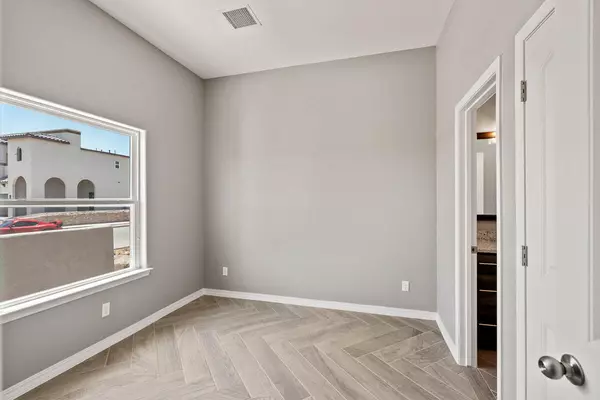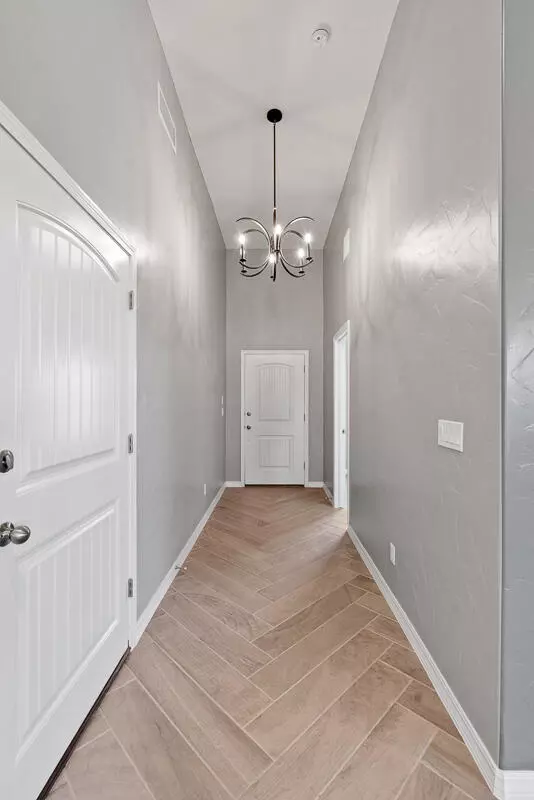$339,950
For more information regarding the value of a property, please contact us for a free consultation.
4 Beds
3 Baths
1,935 SqFt
SOLD DATE : 05/23/2024
Key Details
Property Type Single Family Home
Listing Status Sold
Purchase Type For Sale
Square Footage 1,935 sqft
Price per Sqft $175
Subdivision Santa Teresa
MLS Listing ID 872342
Sold Date 05/23/24
Style 1 Story
Bedrooms 4
Full Baths 2
Three Quarter Bath 1
HOA Y/N No
Originating Board Greater El Paso Association of REALTORS®
Year Built 2023
Annual Tax Amount $2,500
Lot Size 5,300 Sqft
Acres 0.12
Property Description
Now pre selling for our newest Santa Teresa subdivision. You'll love this spacious gorgeous single level home. This 4-bedroom, 3-bathroom home with a 2-car garage will give you 1935 sq ft of generous space to move about that provides you with that quaint, cozy atmosphere. Spacious living and kitchen area with plenty of cabinet space!!! This home offers top-notch lighting package, farm ranch apron sink, granite counter-tops through-out, and spray-foam insulation, plus much more!!! Situated in a friendly community with easy access to I-10 and the 375 loop just minutes away from shopping centers and restaurants. This is a great opportunity to reserve your home in the new Rancho Santa Teresal, NM subdivision located off of Country Club Rd. Model home located on 5216 La Entrada.
Pictures are for illustration purposes only.
Location
State NM
County Dona Ana
Community Santa Teresa
Zoning R1
Interior
Interior Features Ceiling Fan(s), Kitchen Island, MB Shower/Tub, Pantry, Utility Room, Walk-In Closet(s)
Heating Central, Forced Air
Cooling Refrigerated
Flooring Tile, Carpet
Fireplace No
Window Features No Treatments
Laundry Washer Hookup
Exterior
Exterior Feature Walled Backyard
Roof Type Shingle,Pitched
Private Pool No
Building
Lot Description Standard Lot
Builder Name Zia Homes
Sewer See Remarks
Water See Remarks
Architectural Style 1 Story
Structure Type Stucco
Schools
Elementary Schools Santat
Middle Schools Santat
High Schools Santat
Others
Tax ID 5476586724
Acceptable Financing Cash, Conventional, FHA, TX Veteran, VA Loan
Listing Terms Cash, Conventional, FHA, TX Veteran, VA Loan
Special Listing Condition None
Read Less Info
Want to know what your home might be worth? Contact us for a FREE valuation!
Our team is ready to help you sell your home for the highest possible price ASAP







