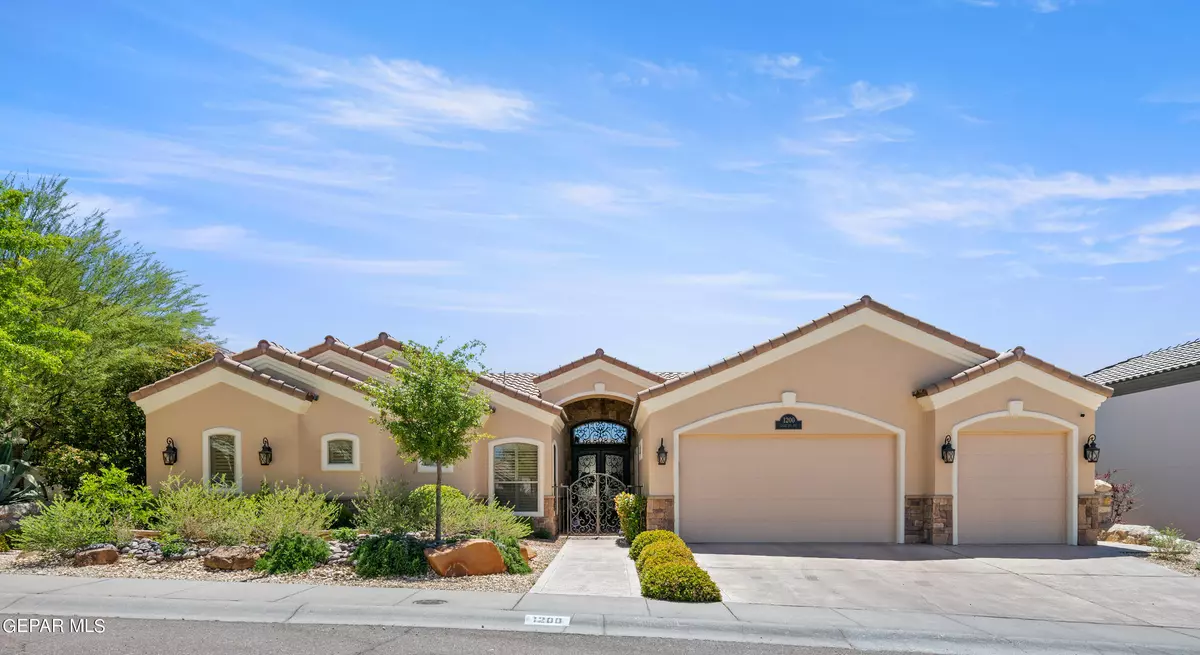$769,000
For more information regarding the value of a property, please contact us for a free consultation.
4 Beds
5 Baths
3,638 SqFt
SOLD DATE : 05/24/2024
Key Details
Property Type Single Family Home
Sub Type Single Family Residence
Listing Status Sold
Purchase Type For Sale
Square Footage 3,638 sqft
Price per Sqft $211
Subdivision Park Hills
MLS Listing ID 900437
Sold Date 05/24/24
Style Custom,1 Story
Bedrooms 4
Full Baths 4
Half Baths 1
HOA Fees $50/qua
HOA Y/N Yes
Originating Board Greater El Paso Association of REALTORS®
Year Built 2005
Annual Tax Amount $15,064
Lot Size 8,912 Sqft
Acres 0.2
Property Description
If Ralph Lauren is your style with that timeless blend of traditional & transitional great taste, then be our guest and view this exceptional like new home in Park Hills. Gently lived in and greatly loved ! The smell of newly installed wood floors in the bedrooms, the soft natural lighting and the beautiful detailing of cabinetry and doors are worth a second look. Custom built with an unobstructed view of both mountain and valley vistas- every detail shows thought. Separate dining room, living room with fireplace, large family room & breakfast area open to a cook's dream kitchen. Primary suite with shoe/purse closet ,plus spacious main closet , lovely bath with walk in shower and separate tub, double dressing areas.
Three additional bedrooms each with ensuite baths. A wonderful bonus for your home -an office, fitness center, play or home school room.
All tile and wood flooring. Many upgrades with landscaping refresh and awning to extend the patio for pretty evenings. Large utility room & big closet.
Location
State TX
County El Paso
Community Park Hills
Zoning R4
Interior
Interior Features 2+ Living Areas, Alarm System, Bar, Breakfast Area, Den, Formal DR LR, Great Room, Kitchen Island, Media Room, Pantry, Smoke Alarm(s), Study Office, Utility Room, Walk-In Closet(s), Wet Bar
Heating Natural Gas, 2+ Units, Central
Cooling Refrigerated, 2+ Units, Central Air
Flooring Tile, Wood
Fireplaces Number 1
Fireplace Yes
Window Features Shutters,Double Pane Windows
Exterior
Exterior Feature Solar Screen, Walled Backyard, Courtyard
Pool None
Amenities Available None
Roof Type Pitched,Tile
Porch Covered
Private Pool No
Building
Lot Description View Lot
Builder Name Cardel
Sewer City
Water City
Architectural Style Custom, 1 Story
Structure Type Stucco
Schools
Elementary Schools Lundy
Middle Schools Hornedo
High Schools Franklin
Others
HOA Name Dana Properties
HOA Fee Include Greens
Tax ID P32799900902600
Acceptable Financing Cash, Conventional, FHA, VA Loan
Listing Terms Cash, Conventional, FHA, VA Loan
Special Listing Condition Homeowner Fees
Read Less Info
Want to know what your home might be worth? Contact us for a FREE valuation!
Our team is ready to help you sell your home for the highest possible price ASAP







