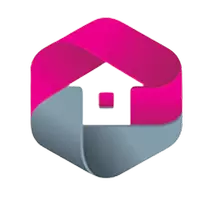$3,000,000
For more information regarding the value of a property, please contact us for a free consultation.
4 Beds
4 Baths
7,096 SqFt
SOLD DATE : 05/24/2024
Key Details
Property Type Single Family Home
Sub Type Single Family Residence
Listing Status Sold
Purchase Type For Sale
Square Footage 7,096 sqft
Price per Sqft $422
Subdivision Cumbre Estates
MLS Listing ID 898052
Sold Date 05/24/24
Style Multi-Level
Bedrooms 4
Full Baths 1
Half Baths 1
Three Quarter Bath 2
HOA Y/N No
Originating Board Greater El Paso Association of REALTORS®
Year Built 2022
Annual Tax Amount $23,512
Lot Size 0.538 Acres
Acres 0.53
Property Description
Experience luxury living at its finest in this exquisite estate with breathtaking 360° views that compliments the architectural brilliance in this Total Tech Smart Home.Boasting 4 Bedrooms and 5 Baths, Game Room, Private Office and Meditation space. This residence redefines opulence w/ a private elevator, providing seamless access to each of its meticulously designed 3 levels. An expansive dining & living area are open to a fabulous Chef Kitchen w/ quart counters, oversized island , Sub-zero refrigerator, 2 subzero wine refrigerators, 4 large refrigerator drawers,Ice maker w/Culligan filtration, Monogram range w/ griddle & two ovens,separate wall oven, Convection/microwave,Miele built coffee/espresso machine,2 dishwashers,Butlers pantry with sink and dishwasher, Large walk in pantry. Primary suite has sitting area, Custom walk in closet, luxury spa bath experience w/ sauna, steam, jacuzzi , shower & fitness niche. Expansive Backyard & Pool completely redone in March 2024. 5 car garage w/2 charging mounts.
Location
State TX
County El Paso
Community Cumbre Estates
Zoning R6
Rooms
Other Rooms Outdoor Kitchen
Interior
Interior Features 2+ Living Areas, Built-Ins, Cathedral Ceilings, Dining Room, Game Hobby Room, Hot Tub (Indoor), Kitchen Island, Loft, Master Downstairs, MB Double Sink, Pantry, Study Office, Utility Room, Walk-In Closet(s), Zoned MBR
Heating Solar, 2+ Units, Central, Forced Air
Cooling Refrigerated, 2+ Units, Central Air
Flooring Marble, Hardwood
Fireplaces Number 3
Fireplace Yes
Window Features Drapes
Exterior
Exterior Feature Gas Grill, Fireplace Outside, Balcony
Fence Back Yard
Pool In Ground
Amenities Available None
Roof Type Flat
Porch Covered
Private Pool Yes
Building
Lot Description Cul-De-Sac, View Lot
Sewer City
Water City
Architectural Style Multi-Level
Structure Type Stucco,Green Certified,Metal,Energy Star Certified
Schools
Elementary Schools Green
Middle Schools Wiggs
High Schools Elpaso
Others
HOA Fee Include None
Tax ID C97999900201700
Acceptable Financing Cash, Conventional
Listing Terms Cash, Conventional
Special Listing Condition None
Read Less Info
Want to know what your home might be worth? Contact us for a FREE valuation!
Our team is ready to help you sell your home for the highest possible price ASAP







