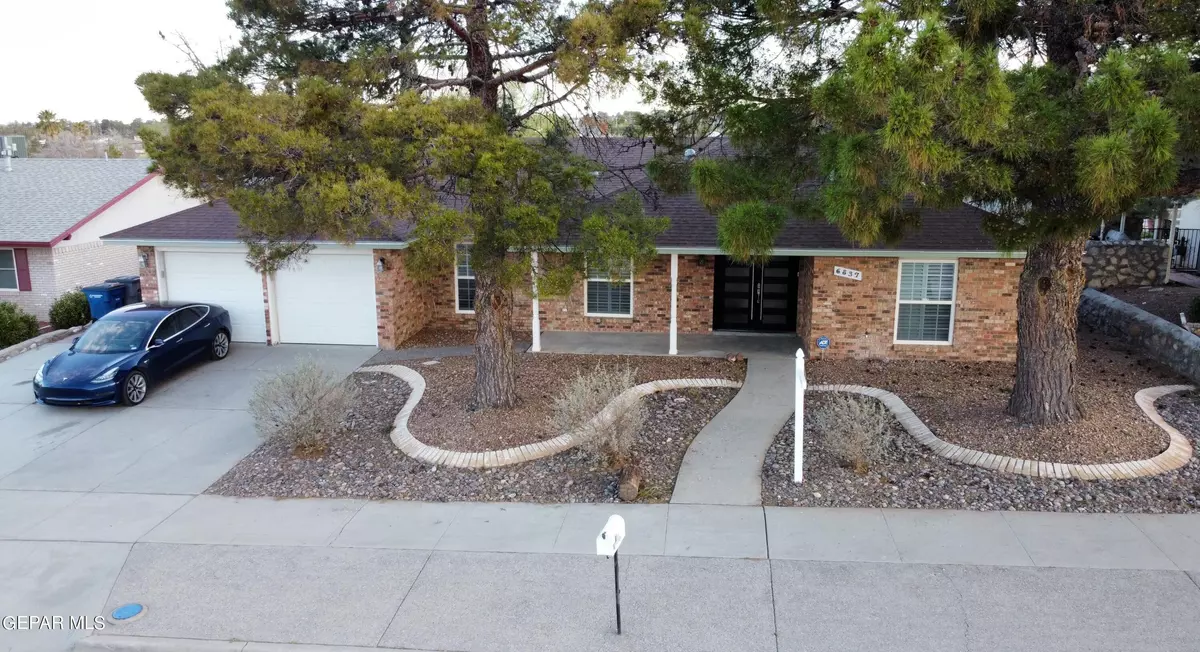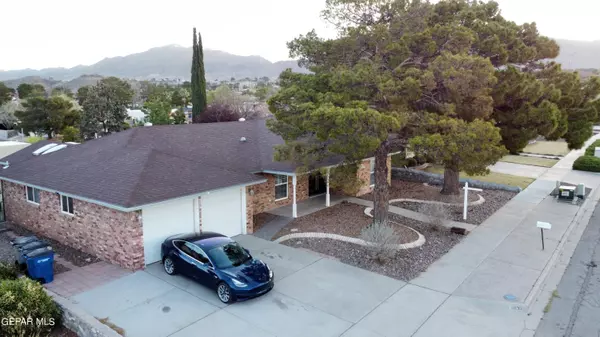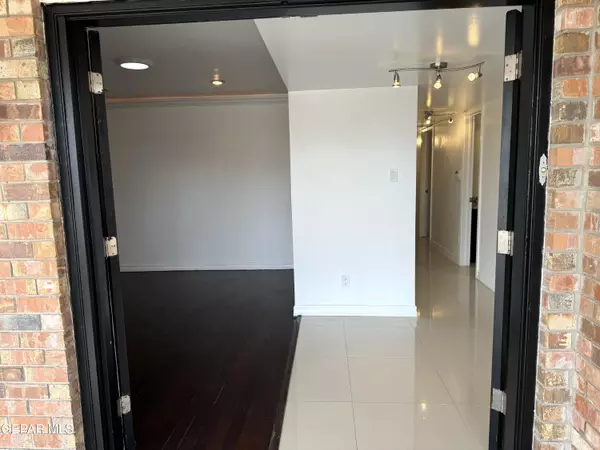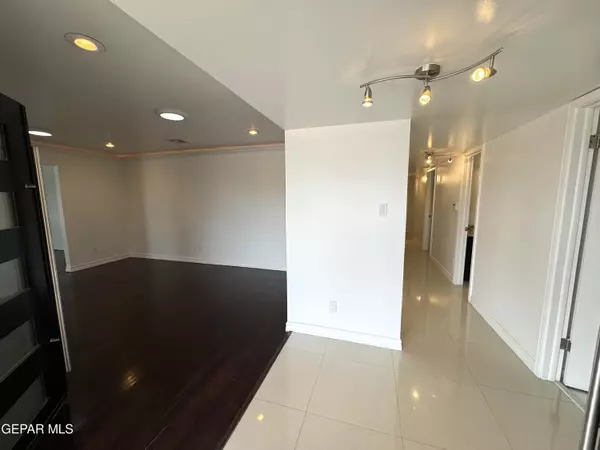$365,000
For more information regarding the value of a property, please contact us for a free consultation.
4 Beds
3 Baths
2,282 SqFt
SOLD DATE : 05/20/2024
Key Details
Property Type Single Family Home
Sub Type Single Family Residence
Listing Status Sold
Purchase Type For Sale
Square Footage 2,282 sqft
Price per Sqft $159
Subdivision Chaparral Park
MLS Listing ID 898391
Sold Date 05/20/24
Style 1 Story
Bedrooms 4
Full Baths 1
Three Quarter Bath 2
HOA Y/N No
Originating Board Greater El Paso Association of REALTORS®
Year Built 1974
Annual Tax Amount $7,128
Lot Size 9,266 Sqft
Acres 0.21
Property Description
Welcome to your retreat in west side El Paso's Chaparral Park, offering modern touches and comforts. This 4-bedroom, 3-bathroom spans 2,282 sq ft, adorned with light colored large format tile floors, solar tube skylights, and plantation shutters. The kitchen features stainless steel appliances and an open floor plan with a kitchen bar area gleaming with natural light during the day. Enjoy your favorite beverage in the living room which features built-in wine racks, glass holders, and a fireplace. The primary suite boasts a walk-in closet and a spa-like en-suite bathroom featuring rich accents, a double vanity, and slate colored tiles. Step outside to the backyard with Franklin mountain views. Conveniently located near several grocery options, Don Haskins Recreation Center and dog park as well as El Paso Independent School District schools. All appliances pictured including fridge convey. Storage sheds on side of house also convey with sale. $500 home warranty credit at sale. Schedule your showing today.
Location
State TX
County El Paso
Community Chaparral Park
Zoning R3
Rooms
Other Rooms Garage(s), Shed(s)
Interior
Interior Features 2+ Living Areas, Alarm System, Breakfast Area, Ceiling Fan(s), Cove Ceiling, Dining Room, Skylight(s), Smoke Alarm(s)
Heating Natural Gas, Forced Air
Cooling Refrigerated, Central Air
Flooring Tile, Hardwood
Fireplaces Number 1
Fireplace Yes
Window Features Shutters
Exterior
Exterior Feature Solar Screen, Walled Backyard
Fence Fenced, Back Yard
Pool None
Roof Type Shingle,Pitched,Tar/Gravel
Porch Covered, Open
Private Pool No
Building
Lot Description View Lot
Faces South
Sewer City
Water City
Architectural Style 1 Story
Structure Type Brick
Schools
Elementary Schools Rivera
Middle Schools Charles Q. Murphee
High Schools Coronado
Others
Tax ID C340999023A5500
Acceptable Financing Cash, Conventional, FHA, TX Veteran, VA Loan
Listing Terms Cash, Conventional, FHA, TX Veteran, VA Loan
Special Listing Condition See Remarks, Probate Listing
Read Less Info
Want to know what your home might be worth? Contact us for a FREE valuation!
Our team is ready to help you sell your home for the highest possible price ASAP







