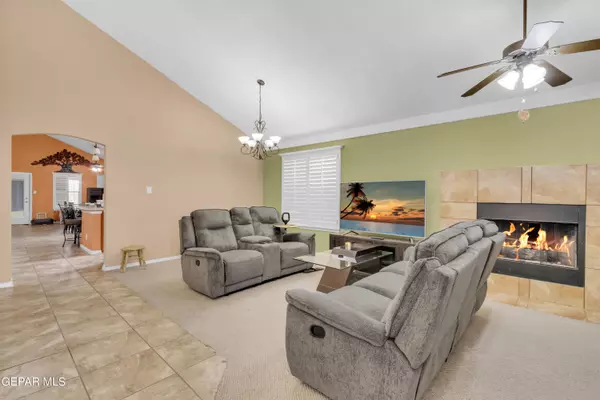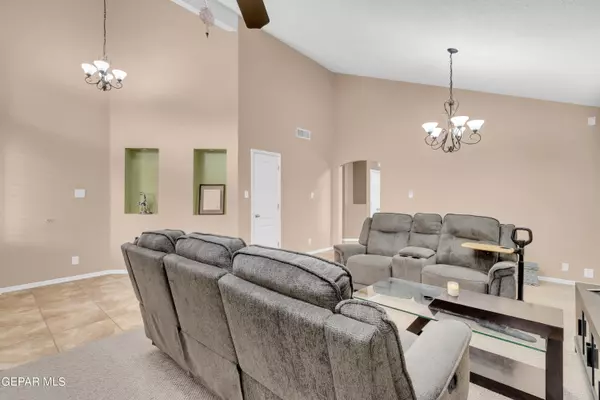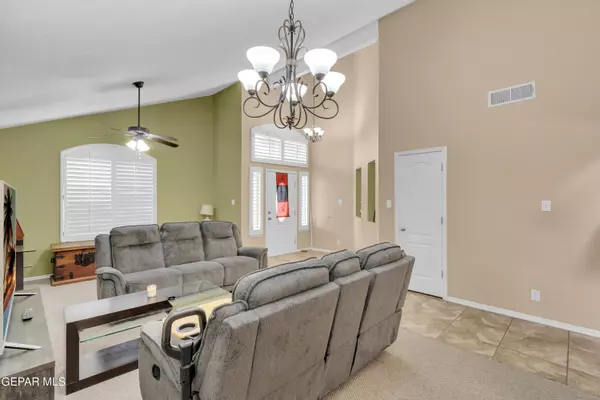$260,000
For more information regarding the value of a property, please contact us for a free consultation.
3 Beds
3 Baths
1,907 SqFt
SOLD DATE : 05/15/2024
Key Details
Property Type Single Family Home
Sub Type Single Family Residence
Listing Status Sold
Purchase Type For Sale
Square Footage 1,907 sqft
Price per Sqft $136
Subdivision Mesquite Trails
MLS Listing ID 896611
Sold Date 05/15/24
Style 1 Story
Bedrooms 3
Full Baths 2
Three Quarter Bath 1
HOA Y/N No
Originating Board Greater El Paso Association of REALTORS®
Year Built 2008
Annual Tax Amount $7,517
Lot Size 7,829 Sqft
Acres 0.18
Property Description
Introducing an oasis of elegance and space in Mesquite Trails! This beautiful home offers three huge bedrooms and 2.75 baths alongside multiple living areas, ensuring ample room for relaxation and entertainment. The kitchen is a chef's dream with its spacious layout and curved center island, perfect for both casual dining and hosting gatherings. Adjacent to the kitchen, a generously sized dining space awaits, ideal for enjoying meals with family and friends.
Adding to its allure, this residence features not one, but two master bedrooms, providing versatility and convenience for modern living. Throughout the home, plantation shutters offer both style and privacy. Step into the sunroom, flooded with natural light from large windows, and enjoy serene views of the outdoors. Outside, discover a sprawling yard complete with a grilling area, storage space, and ample room for parties, games, and celebrations. Make your move now!
Location
State TX
County El Paso
Community Mesquite Trails
Zoning R3A
Interior
Interior Features Ceiling Fan(s), Dining Room, Kitchen Island, Live-In Room, MB Double Sink, Sun Room, Utility Room, Walk-In Closet(s)
Heating Central
Cooling Refrigerated
Flooring Tile, Wood
Fireplaces Number 1
Fireplace Yes
Window Features Shutters
Exterior
Exterior Feature Walled Backyard
Roof Type Shingle,Composition
Private Pool No
Building
Lot Description Standard Lot
Story 1
Sewer City
Water City
Architectural Style 1 Story
Level or Stories 1
Structure Type Stucco
Schools
Elementary Schools John Drugan
Middle Schools John Drugan
High Schools Americas
Others
Tax ID M40399900501500
Acceptable Financing Cash, Conventional, FHA, TX Veteran, VA Loan
Listing Terms Cash, Conventional, FHA, TX Veteran, VA Loan
Special Listing Condition None
Read Less Info
Want to know what your home might be worth? Contact us for a FREE valuation!
Our team is ready to help you sell your home for the highest possible price ASAP







