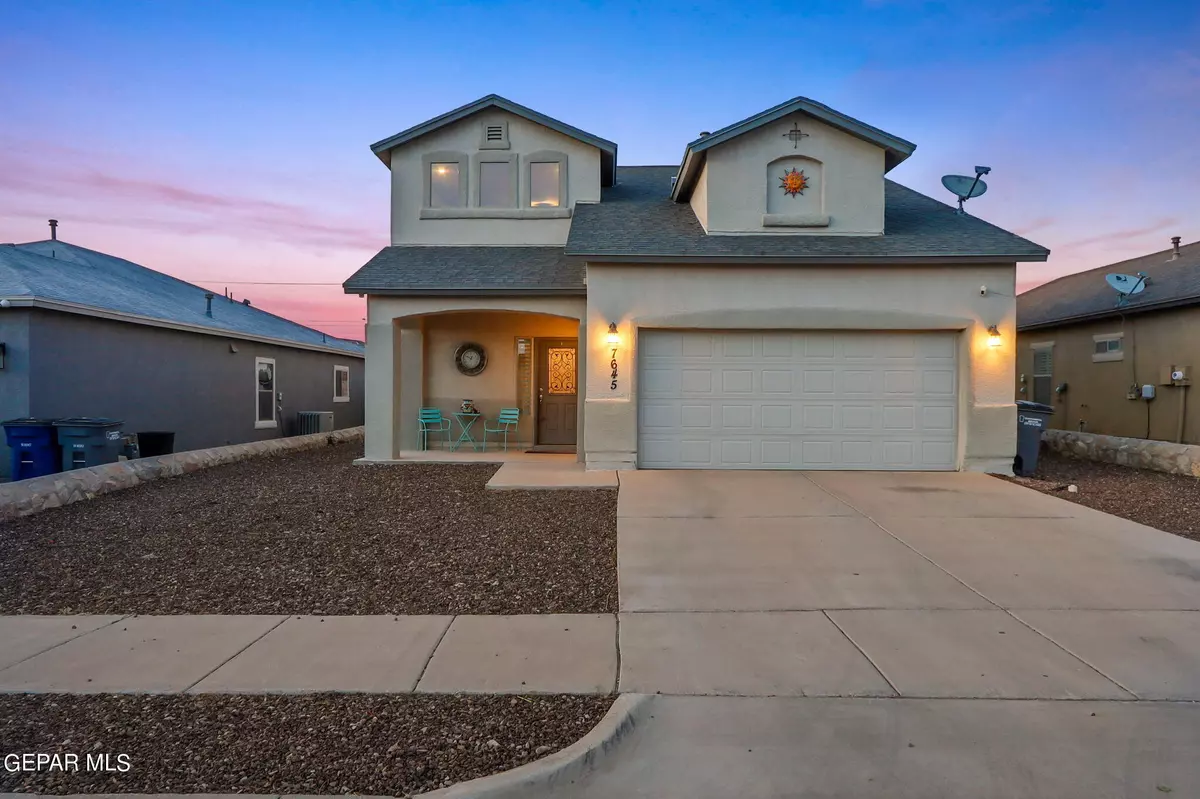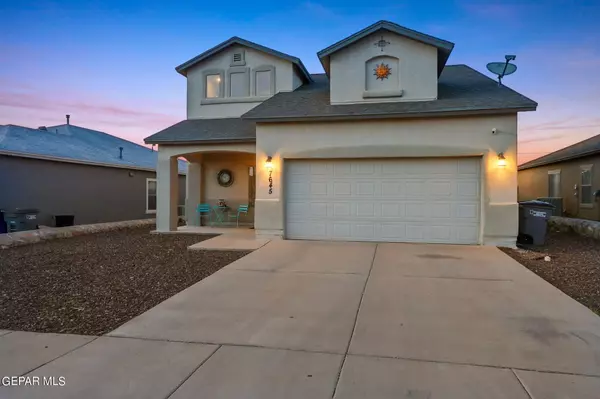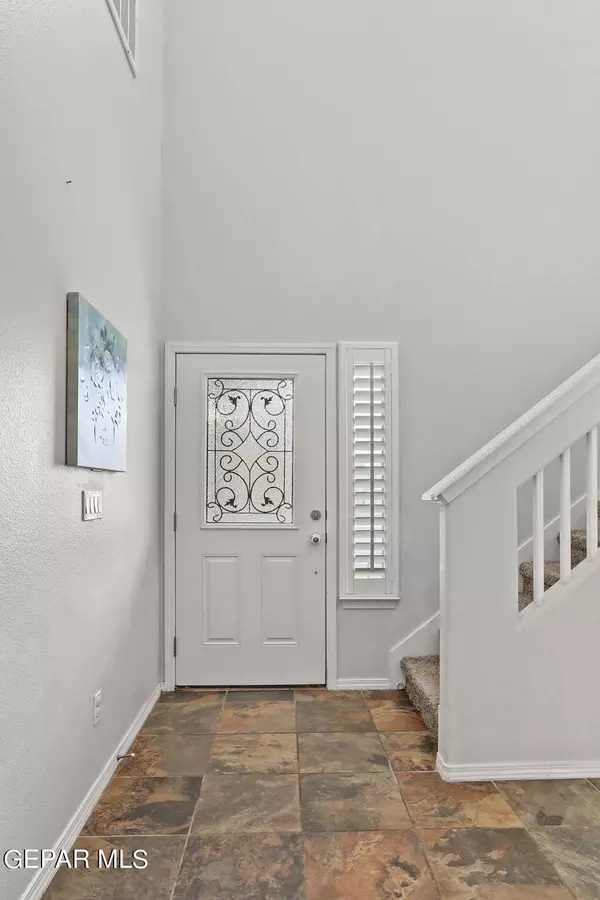$300,000
For more information regarding the value of a property, please contact us for a free consultation.
4 Beds
3 Baths
2,028 SqFt
SOLD DATE : 05/15/2024
Key Details
Property Type Single Family Home
Sub Type Single Family Residence
Listing Status Sold
Purchase Type For Sale
Square Footage 2,028 sqft
Price per Sqft $147
Subdivision Desert Springs
MLS Listing ID 899372
Sold Date 05/15/24
Style 2 Story
Bedrooms 4
Full Baths 2
Half Baths 1
HOA Fees $7/qua
HOA Y/N Yes
Originating Board Greater El Paso Association of REALTORS®
Year Built 2014
Annual Tax Amount $9,648
Lot Size 6,059 Sqft
Acres 0.14
Property Description
Welcome to your sanctuary, where modern amenities and picturesque surroundings come together to create the perfect home. This stunning property boasts 4 bedrooms and 2.5 baths, offering ample space for comfortable living and entertaining. Step inside to discover an inviting open-concept layout enhanced by refrigerated air, ensuring year-round comfort. The main floor features a spacious living area, dining room seamlessly flowing into the gourmet kitchen equipped with sleek appliances and ample counter space.
The primary bedroom, conveniently located downstairs, offers a peaceful retreat with its en-suite bath and ample closet space. Upstairs, you have 3 bedrooms and a loft area, providing additional space for relaxation or entertainment. Step outside to the backyard oasis and be greeted by breathtaking mountain views. A charming pergola provides the perfect spot for outdoor gatherings. The low-maintenance turf ensures your outdoor space remains lush and green. Schedule a showing today and make this yours!
Location
State TX
County El Paso
Community Desert Springs
Zoning R3A
Rooms
Other Rooms Pergola
Interior
Interior Features Ceiling Fan(s), Kitchen Island, Loft, Master Downstairs, MB Double Sink, MB Shower/Tub, Pantry, Smoke Alarm(s), Utility Room, Walk-In Closet(s), Zoned MBR
Heating Central
Cooling Refrigerated, Ceiling Fan(s)
Flooring Tile, Carpet
Fireplaces Number 1
Fireplace No
Window Features Blinds
Exterior
Exterior Feature Walled Backyard, Back Yard Access
Amenities Available None
Roof Type Shingle
Porch Open
Private Pool No
Building
Lot Description Standard Lot
Sewer City
Water City
Architectural Style 2 Story
Structure Type Stucco
Schools
Elementary Schools Helenball
Middle Schools Canyonh
High Schools Canutillo
Others
HOA Name Dana Properties- Desert Spring
HOA Fee Include Common Area
Tax ID D46599900101200
Acceptable Financing Cash, Conventional, FHA, VA Loan
Listing Terms Cash, Conventional, FHA, VA Loan
Special Listing Condition None
Read Less Info
Want to know what your home might be worth? Contact us for a FREE valuation!
Our team is ready to help you sell your home for the highest possible price ASAP







