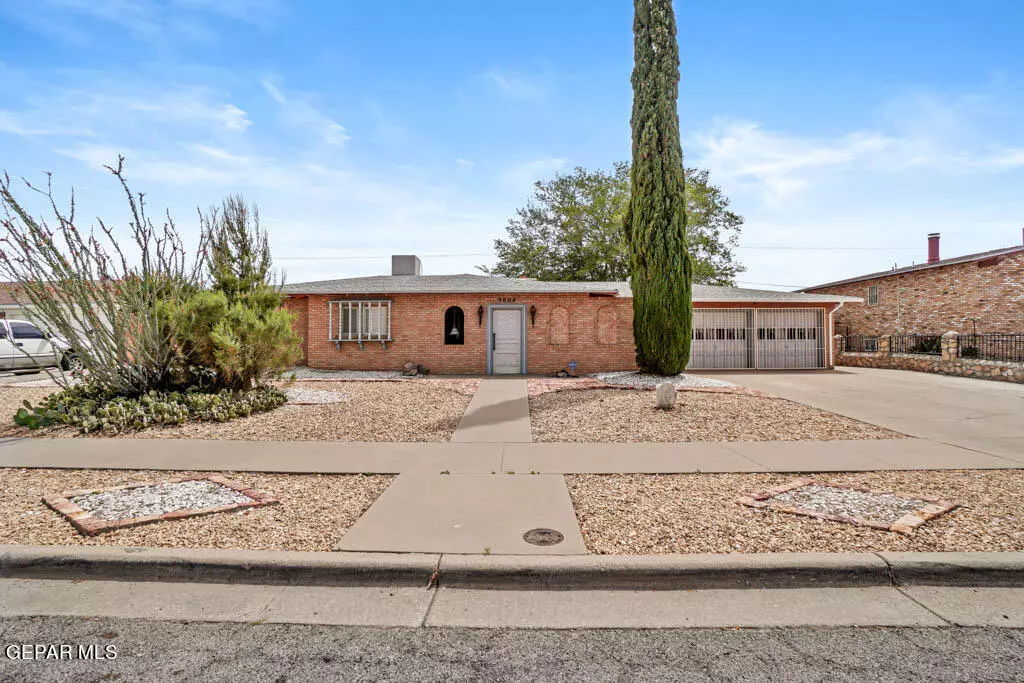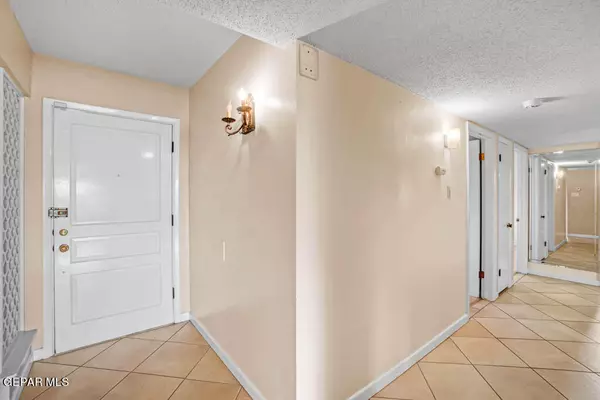$285,950
For more information regarding the value of a property, please contact us for a free consultation.
4 Beds
3 Baths
2,293 SqFt
SOLD DATE : 06/16/2023
Key Details
Property Type Single Family Home
Listing Status Sold
Purchase Type For Sale
Square Footage 2,293 sqft
Price per Sqft $124
Subdivision Cielo Vista Park
MLS Listing ID 881290
Sold Date 06/16/23
Style 1 Story,Patio Home
Bedrooms 4
Full Baths 1
Three Quarter Bath 2
HOA Y/N No
Originating Board Greater El Paso Association of REALTORS®
Year Built 1967
Annual Tax Amount $8,129
Lot Size 9,823 Sqft
Acres 0.23
Property Description
Large, ranch style home in the lovely Cielo Vista area. Quiet, established neighborhood close to parks and schools. Four bedroom, three bath home has beautiful hard wood floors in the spacious living and dining room, and in the den with gas fireplace. Beautiful, large master suite with sitting area and updated walk-in shower in the master bath. Granite counter tops in the kitchen and a lovely breakfast area with bay window that looks out to the large back yard. Updated hallway bath. Covered patio in the backyard and a large, fenced side yard. Converted garage is a huge man cave large enough for a pool table and bar. This beautiful home will not last! Come see it today!
Location
State TX
County El Paso
Community Cielo Vista Park
Zoning R4
Rooms
Other Rooms Shed(s)
Interior
Interior Features 2+ Living Areas, Cable TV, Ceiling Fan(s), Country Kitchen, Den, Dining Room, Entrance Foyer, Formal DR LR, Game Hobby Room, Great Room, Utility Room
Heating Wood Stove, Forced Air
Cooling Evaporative Cooling
Flooring Tile, Carpet, Hardwood
Fireplaces Number 2
Fireplace Yes
Window Features Shutters
Exterior
Exterior Feature Walled Backyard, Courtyard
Fence Fenced, Back Yard
Pool None
Amenities Available None
Roof Type Shingle
Porch Covered
Private Pool No
Building
Lot Description Standard Lot
Faces North
Sewer City
Water City
Architectural Style 1 Story, Patio Home
Structure Type Brick
Schools
Elementary Schools Cielo Vist
Middle Schools Mcarthur
High Schools Burges
Others
HOA Fee Include None
Tax ID C51899911400300
Acceptable Financing Cash, Conventional, FHA, VA Loan
Listing Terms Cash, Conventional, FHA, VA Loan
Special Listing Condition See Remarks, Owner Agent
Read Less Info
Want to know what your home might be worth? Contact us for a FREE valuation!
Our team is ready to help you sell your home for the highest possible price ASAP







