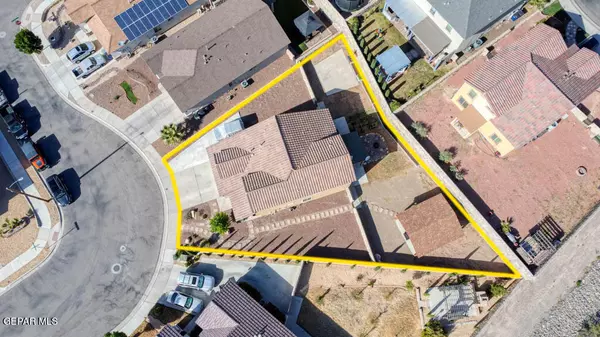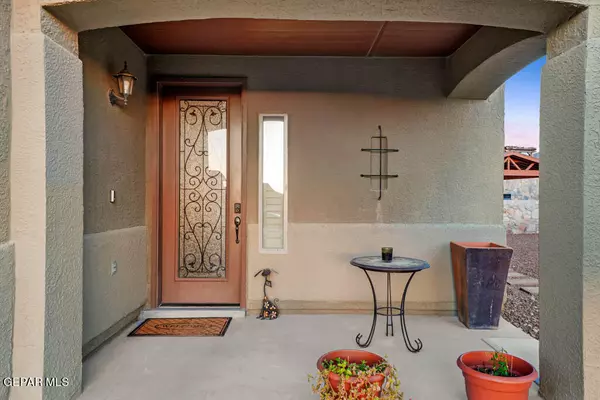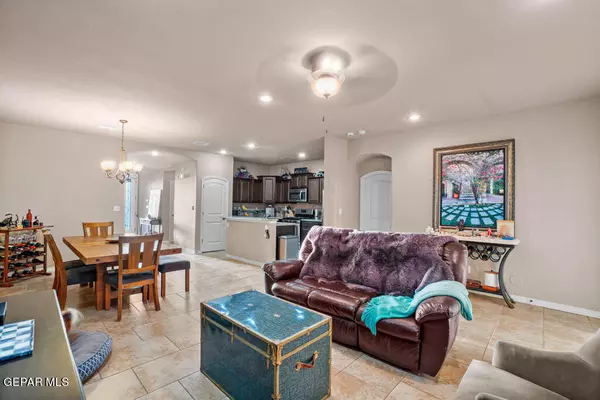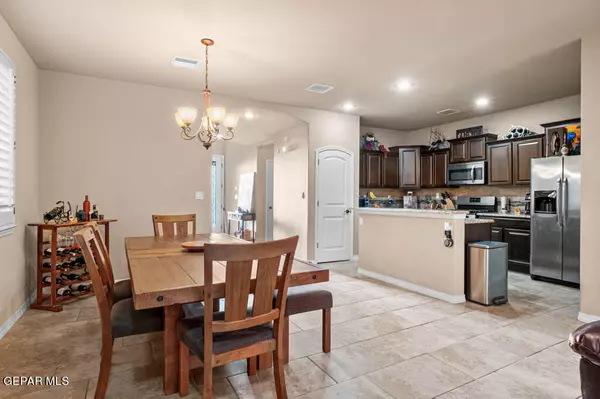$359,000
For more information regarding the value of a property, please contact us for a free consultation.
3 Beds
3 Baths
2,022 SqFt
SOLD DATE : 06/16/2023
Key Details
Property Type Single Family Home
Listing Status Sold
Purchase Type For Sale
Square Footage 2,022 sqft
Price per Sqft $177
Subdivision Desert Springs
MLS Listing ID 880787
Sold Date 06/16/23
Style 2 Story
Bedrooms 3
Full Baths 2
Half Baths 1
HOA Y/N No
Originating Board Greater El Paso Association of REALTORS®
Year Built 2015
Annual Tax Amount $10,517
Lot Size 9,861 Sqft
Acres 0.23
Property Description
This beautiful 2-story home is situated in the desirable Enchanted Hills subdivision. It features 3 bedrooms, 2.5 bathrooms, a media room or 2nd living area, and a loft, with a 2-car garage for your convenience. The open-concept floor plan features a spacious living and dining area, as well as a modern kitchen, perfect for entertaining guests. The master bedroom is conveniently located downstairs, while the secondary bedrooms are located upstairs. The home is situated on a sizable lot and features a covered patio with a gazebo, complete with lighting and ceiling fans, creating a comfortable outdoor living space. Additionally, the property offers RV parking on the side.
Location
State TX
County El Paso
Community Desert Springs
Zoning R3A
Rooms
Other Rooms Gazebo, RV/Boat Storage
Interior
Interior Features Alarm System, Breakfast Area, Ceiling Fan(s), Great Room, Kitchen Island, Loft, Master Downstairs, MB Double Sink, Media Room, Pantry, Smoke Alarm(s), Utility Room, Walk-In Closet(s)
Heating Natural Gas, Central, Forced Air
Cooling Refrigerated
Flooring Tile, Carpet
Fireplace No
Window Features Shutters,Double Pane Windows
Exterior
Exterior Feature Walled Backyard
Pool None
Amenities Available None
Roof Type Pitched,Tile
Porch Covered
Private Pool No
Building
Lot Description Standard Lot
Sewer City
Water City
Architectural Style 2 Story
Structure Type Stucco
Schools
Elementary Schools Sylvestre Reyes
Middle Schools Alderete
High Schools Canutillo
Others
HOA Fee Include None
Tax ID D46599900901900
Acceptable Financing Cash, Conventional, FHA, TX Veteran, VA Loan
Listing Terms Cash, Conventional, FHA, TX Veteran, VA Loan
Special Listing Condition None
Read Less Info
Want to know what your home might be worth? Contact us for a FREE valuation!
Our team is ready to help you sell your home for the highest possible price ASAP







