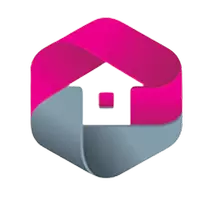$270,000
For more information regarding the value of a property, please contact us for a free consultation.
3 Beds
2 Baths
1,738 SqFt
SOLD DATE : 02/14/2023
Key Details
Property Type Single Family Home
Listing Status Sold
Purchase Type For Sale
Square Footage 1,738 sqft
Price per Sqft $155
Subdivision Sandstone Ranch Estates
MLS Listing ID 873266
Sold Date 02/14/23
Style 1 Story
Bedrooms 3
Full Baths 2
HOA Y/N No
Originating Board Greater El Paso Association of REALTORS®
Year Built 2008
Annual Tax Amount $7,319
Lot Size 6,264 Sqft
Acres 0.14
Property Description
Check out this beautiful corner lot home built by Bella Homes in the Sandstone Ranch Estates community. Offering a grand entrance with tall ceilings, a total of 3 spacious bedrooms, 2 full bathrooms and over 1,738 SqFt of living space! Recently replaced refrigerated a/c unit. The kitchen is equipped with the complete stainless steel appliance package and has granite countertops, travertine backsplash, and recess lights! Open layout. The fireplace is ready to keep you cozy and warm to enjoy in the cold winters. The primary suite is very spacious and offers a walk in closet, it's own access to backyard, and opens up to the bathroom which has dual sinks with granite counters, a separate jetted tub and shower. Did I say jetted tub? Also offering a double car garage. The backyard is equipped with sprinklers and partial landscaping. Don't miss out on this beauty! Come buy now!
Location
State TX
County El Paso
Community Sandstone Ranch Estates
Zoning A1
Rooms
Other Rooms None
Interior
Interior Features Bar, Ceiling Fan(s), Frplc w/Glass Doors, High Speed Internet, LR DR Combo, MB Double Sink, MB Jetted Tub, MB Shower/Tub, Pantry, Smoke Alarm(s), Utility Room, Walk-In Closet(s)
Heating Central, Forced Air
Cooling Refrigerated, Ceiling Fan(s)
Flooring Tile, Carpet
Fireplaces Number 1
Fireplace Yes
Window Features Blinds,Double Pane Windows
Laundry Washer Hookup
Exterior
Exterior Feature Wall Privacy, Walled Backyard, Back Yard Access
Pool None
Amenities Available None
Roof Type Shingle,Pitched,See Remarks
Porch Covered
Private Pool No
Building
Lot Description Corner Lot
Builder Name Bella Homes
Sewer City
Water City
Architectural Style 1 Story
Structure Type Stucco
Schools
Elementary Schools Tom Lea Jr
Middle Schools Richardson
High Schools Andress
Others
HOA Fee Include None
Tax ID S13899900801900
Acceptable Financing 1031 Exchange, Cash, Conventional, FHA, Institutional Loan, TX Veteran, VA Loan
Listing Terms 1031 Exchange, Cash, Conventional, FHA, Institutional Loan, TX Veteran, VA Loan
Special Listing Condition None
Read Less Info
Want to know what your home might be worth? Contact us for a FREE valuation!
Our team is ready to help you sell your home for the highest possible price ASAP







